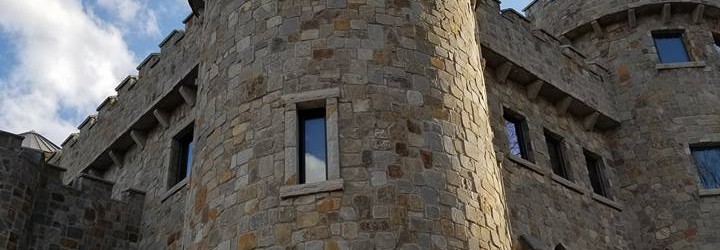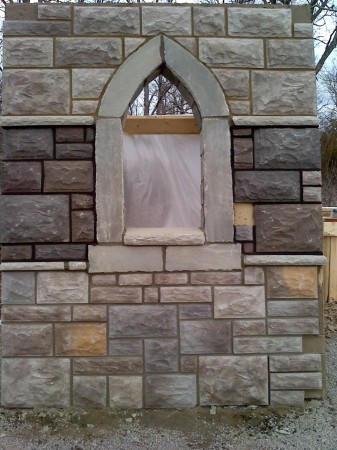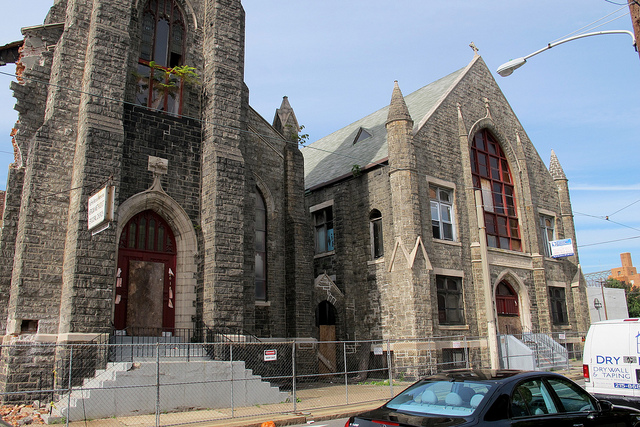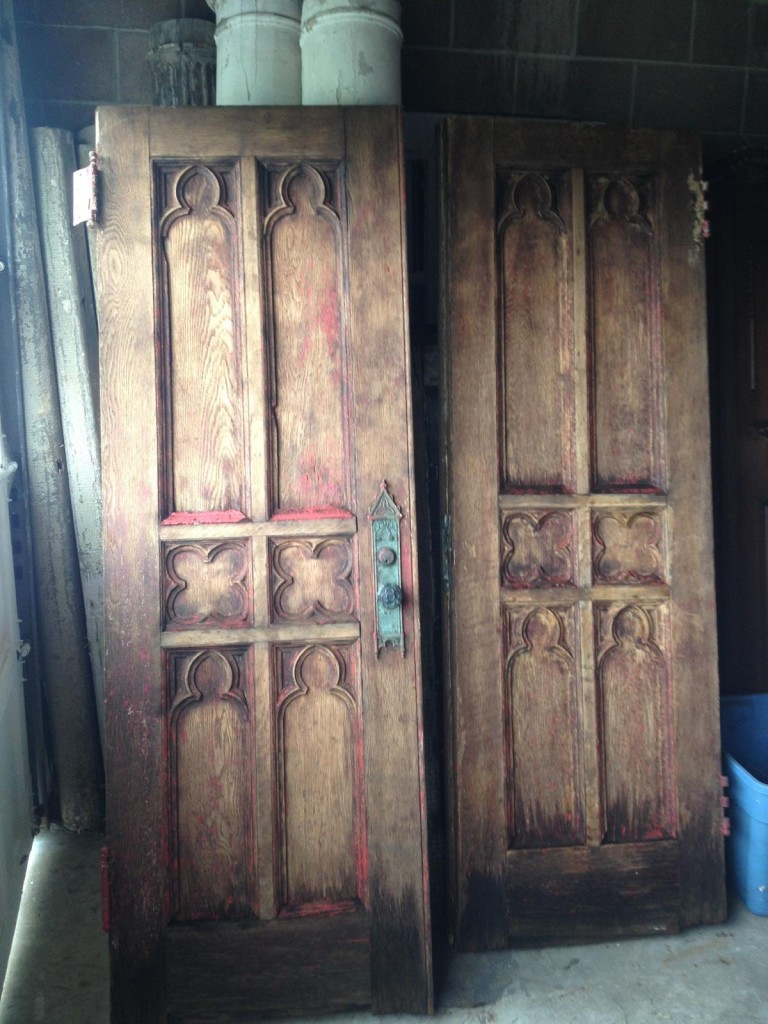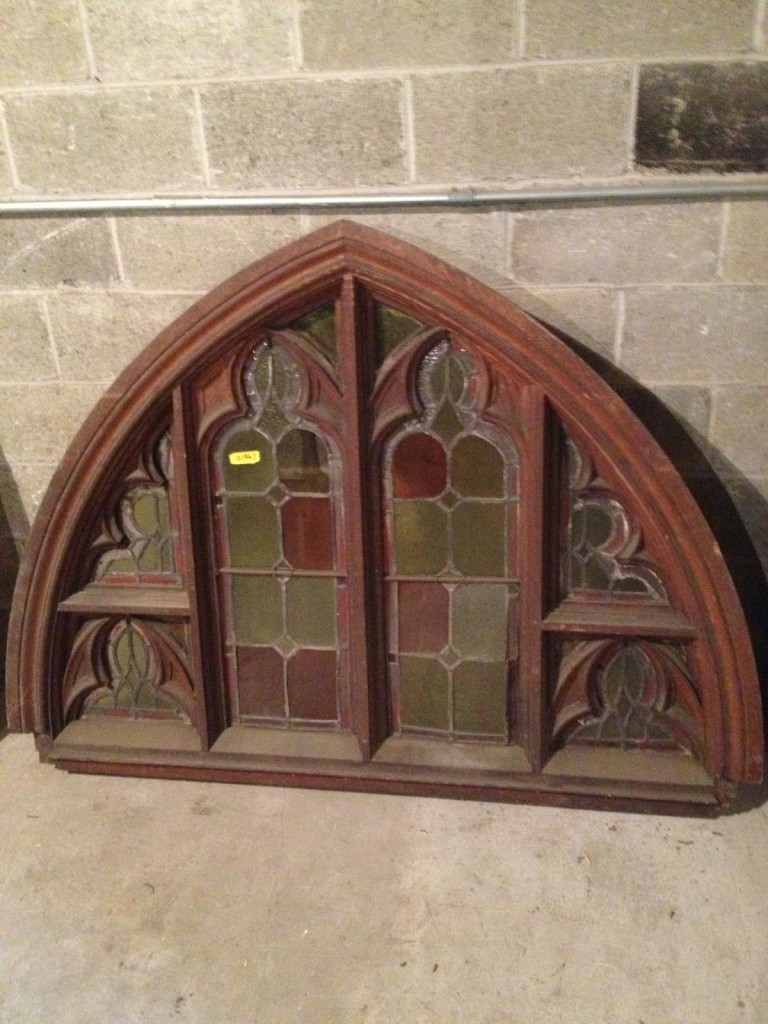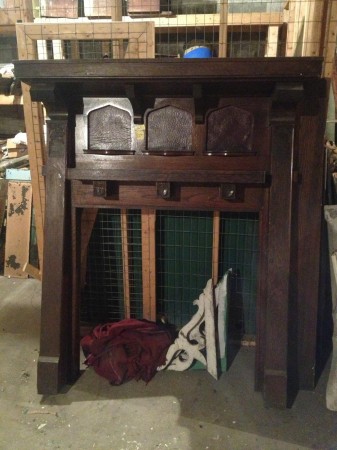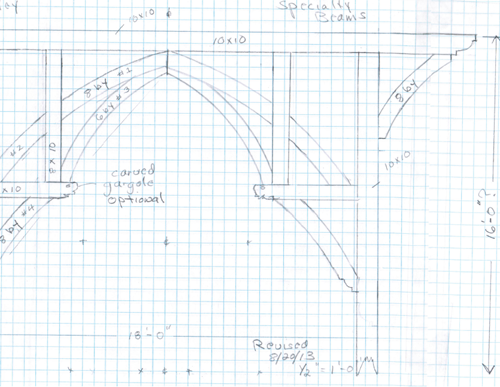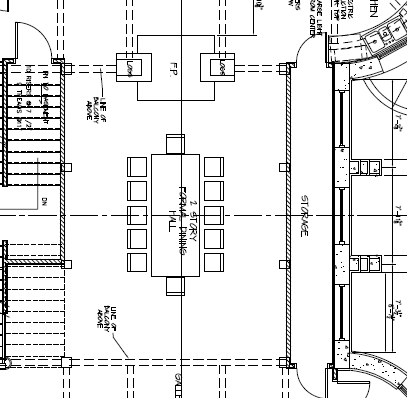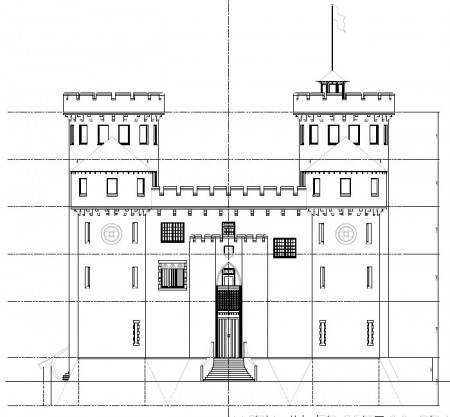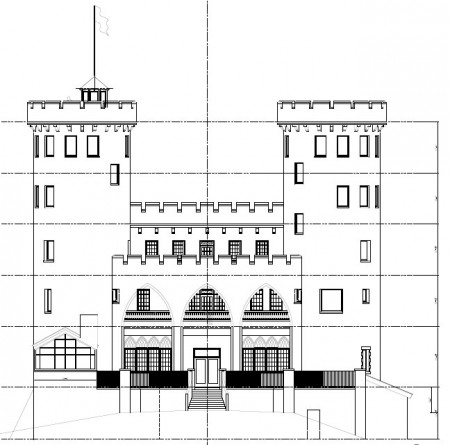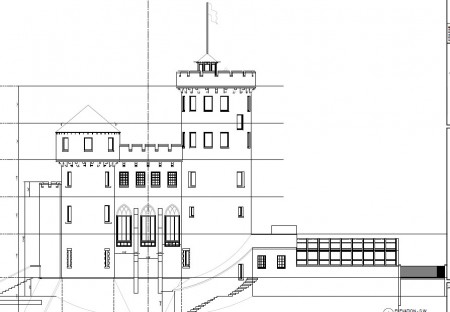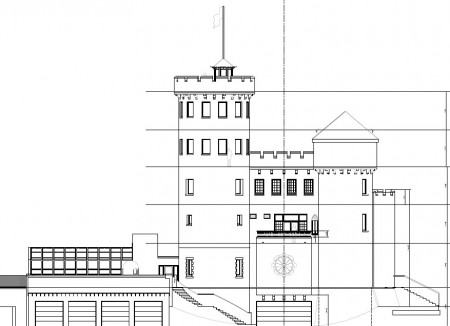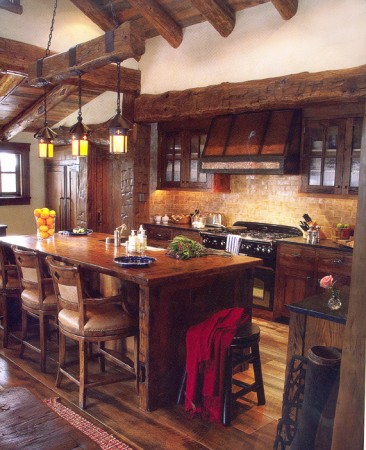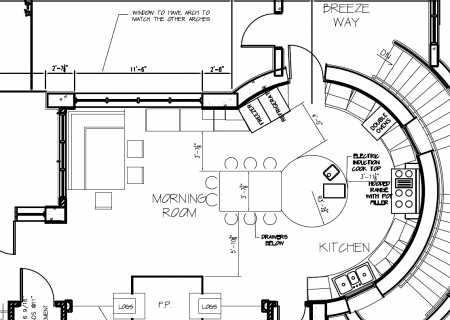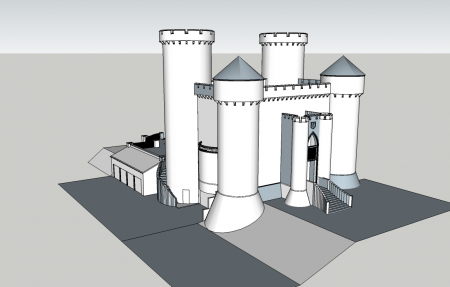I’ve really been wanting to use a local bank for the build because I think they understand the Chattanooga market better than a national bank and I think they would be easier to work with and have a better grip on what I’m trying to do.
I’ve been told by two banks that if I was building a boring plain McMansion it wouldn’t be a problem, I’ve been told repeatedly my numbers are good, my downpayment is good (I’m putting nearly 50% down if you can believe that), credit good, income good, castle… not good. They don’t understand the castle, they don’t want to finance the castle. Why don’t I just build a generic house, it wouldn’t be a problem?
They worry that, apparently, in the event of a foreclosure (again, remember, my numbers are all excellent) they won’t be able to sell the castle because…wait for it… no one wants to live in a castle. Please. If you’d like to live in a castle, go ahead and comment on this post. But whats more, they worry that people would hate living in castles so much, that they would despise it to such a high degree that they will be forced to liquidate the property for more than a 51% discount (remember, I’m putting 50% down) creating a loss for the bank. So even if your dream isn’t to live in a castle, go ahead and comment if you would “accept” a castle at the same price of an equivalent square footage McMansion. I mean, if you had to choose between two houses with the same size/amenities, and one was a McMansion, and one was a castle, which would you choose?
The first bank, recommended by the architects, the loan officer was all gun ho, and I thought it was a sure thing, I was told it was a sure thing, at the very last minute they pulled the plug because the management at the bank rejected it at the final stage of the process. This caused delays, we wanted to start building last Spring, all this summer has been finding other banks.
Of course, as I’m contacting other banks, the first thing I say is, its a castle, are you sure thats okay? The plans and those nice 3D renderings have been done for awhile, so it isn’t as if they can’t look and see exactly what I mean. Another bank, recommended by someone else, said okay, and I’ve been working with them… and then just now they pull the plug. They said the article made them realize it was more castle-y than they thought. But seriously, they’ve had the plans for months, and it was the very first thing I asked them.
I don’t blame the loan officers at either bank, they were on my side, the first one even said he would loan me the money personally (if he had it), I blame their bosses, the people making the final decisions. Our whole banking system is a mess because of the recession and Washington and everything else. I’m incredibly successful, I have a credit score near 800, I’m putting 50% down, and I still can’t get a loan.
It is incredibly frustrating to me to be told “Hey, great income, great credit, great downpayment, but sorry, we can’t lend to you because my boss doesn’t understand why you want a house that looks like a castle.”
Do you know what banks are supposed to do when they have no idea how much a house is worth? Get an appraisal, duh. So I paid, out of my pocket, $3000 for two appraisals (it has to be two, because of the size of the loan). Guess what? According to the appraisers, these being the people whose job it is to figure out how much houses will sell for, my castle would do perfectly fine on the real estate market, better than fine. I’m still sitting pretty with a loan to value of near 50%. But even then, the bankers say no, despite having the appraisal in front of them telling them what they could sell the house for, they say no.
I tried other local banks too, many told me know right off the bat, it was just too big of a project for them to handle. All is not lost, I have one more bank, the most likely bank, they did another high end vaguely castle-like home recently, still working the loan. We hope to close on that in 3-4 weeks. Since the first bank bailed on me I learned not to put all my eggs in one basket, but now that another bank bailed I have just the one egg left, and that makes me nervous, and stressed, and angry.
So maybe I can turn that article in the newspaper into something beneficial, since the cat is out of the bag and apparently everyone in town now knows about my house, if anyone is a banker or knows a banker in the Chattanooga area who might be interested in this project, please, let me know. I’ve had the rug pulled out from under me too many times not to be intensely worried about that one wee egg left in my basket. Of course, everyone please comment if you’d like to live in a castle so I can have a sort of moral victory over those stuffy bankers, and if anyone is looking for a bank recommendation, I’ll post giving them my whole hearted recommendation.
Originally, with this blog, I was hoping it to be anonymous, I didn’t think of building plans being public record, a journalist seeing ours, Googling my name, and voila. But now the cat is out of the bag, and everyone in town, apparently, knows what I’m doing. So, let me put that to use. In addition to me wanting a backup bank, just in case, we still haven’t picked many of the trades who will be working on the house. If you think you have something to offer please let me know. I will be continuing to blog about construction, and apparently, there will be media interest, so it could be good promotion for you as well if you’re chosen. Also, my wife still is looking for a job, she is a child psychiatrist and they’re so rare they’re basically in demand everywhere, she has interviewed at different hospitals or healthcare providers down in town, but hasn’t signed a contract anywhere yet. If you know someone who might need a doctor with her training, we’ll certainly take the referral. Erlanger specifically we’ve never heard from, through I hear through the grapevine they need someone like her. Oh and hey, I guess, since HGTV is just up in Knoxville, since this is no longer a secret I guess it can really not be a secret if anyone knows anyone who works up at the network.
