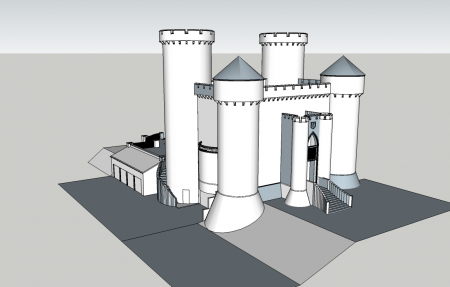Over the last two weeks the walls have started creeping up toward the sky.
We chose an ICF wall system for the main part of the house. There are lots of options for an energy efficient wall, superinsulated double stick (traditional framing) walls. Structural insulated panels, or SIPs, but I’ve always wanted ICFs, which are insulated concrete forms, because they’re superefficient and still super strong.

We’ve all seem videos of disasters, where home after home is destroyed, but one thing that consistently happens is homes built out of concrete tend to make it. So I’ve always wanted a concrete home, and really, for a castle, I think it fits more the spirit of the building. Real castles had multifoot thick walls filled with rubble, my walls will not be that thick (though the thickest walls will approach 20 inches when the cladding is added), but they will at least be strong.

So an ICF, or insulated concrete form, is just about the most efficient way to do a concrete wall. Normally when building a concrete wall you put up wood or metal forms, pour your concrete between them, then when the concrete dries you take the forms down and voila, a wall. ICFs are forms that you never take down, and they’re made of insulating foam, so essentially you’re building a double walled cooler, foam on the outside of the wall, and foam on the inside of the wall, a complete thermal envelope.

The concrete of course also adds mass, mass sinks heat. Think about how a rock feels in the sun, in the morning, even if the sun is shining strong, that rock will be cold, it will take all day to warm it up, and then, after the sun sets, it will still feel warm for awhile. Or, to say it another way, rock changes temperature slowly. Concrete is the same way. So as the sun and hot outdoor air hits my walls in the summer the stone on the outside will heat up, then the outer foam will heat up (very very slowly, being foam and a poor conductor of heat), then there is the concrete core which will be able to absorb a tremendous about of heat, then the foam on the inside. By the time the concrete warms up enough to transfer heat to the interior of the building the sun will be going down, and the building will start to cool. And of course it works the same way in the winter.

You can also think of it like a freezer, did you know freezers work better when full? The more stuff, the more mass, you have in your freezer the less it needs to work to keep stuff frozen because it has all that frozen mass reducing temperature swings. Mass you add to your house works the same way, concrete adds a lot of mass. Originally we were going to do concrete floors all the way up too for various reasons, including the mass they would add, but that was sacrificed on the altar of the budget. We do however have the concrete exterior wall and a large fully interior concrete feature wall.

Other wall systems can provide great R value, but they don’t have the strength or mass of concrete in an ICF wall system. So it was an easy choice for us.

The ICFs go on like Legos, they get stacked on each other like bricks, they interlock, reinforcing steel rebar goes inside of them where necessary, and then before pouring concrete in the middle you need to brace them so the concrete doesn’t bulge out the sides. After the concrete dries you leave them in the place and work on the next floor up. Of course there is a bit of a break there, once the walls are up, in most cases you do the floor of the level above before you start doing those walls. So in our case it is steel beams and trusses that will go on attaching to the walls to hold up the next floor, and then they’ll start on the next floor of ICFs, and on and on until we have our 3 story (4 with the basement) main area, and our 4 story (5 with the basement) towers.


Awesome site! Awesome write up!
As exciting as it is for watchers of this blog to finally see this castles being made, it must pale in comparison to your joy of seeing your dream made concrete. Ha! Can’t wait for the next update!
Super Awesome I’m so excited to watch this all happen. I’m so jealous!! LOL How many sq ft is the footprint and how many sq ft total all floors heated and under roof?
I’m so glad I found your site – we’re at the very early stages of building a castle in Scotland – and we’re planning to build in insulated formwork too. I’m going to be glued to your blog now and can’t wait to see more.