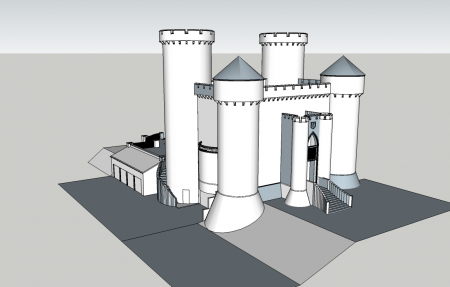They have been working on the first floor walls, so far the first floor seems to be going much faster than the basement. The big key will be how fast the steel goes in after the walls are poured.
Its starting to get really fun to visit the building site, to be standing in rooms that have only been in my head or on paper for literally years. I am a bit of a liar though I guess. I always said I could visualize things, I could put myself in the space, and I think to a large degree that holds true, I am very good at visualizing things, everything is turning out well with rooms so there is that. But… actually being there I can still be awed and surprised and impressed, so I guess I was not quite visualizing the truth.
For instance, this ginormous window, on paper it fits the space and it makes sense and all that, but I never really appreciated how big it was until I was there on site looking through it. Kids are here for scale, but this window is essentially 12×7…feet. This goes into our “morning room” aka breakfast nook attached to the kitchen. I was worried that the kitchen would be too dark… not anymore. This window is matched by a window almost as big adjacent to it on the corner (just off the left side of the photo). The corner they form is where our breakfast table will be (ya, its that kind of house, a dinner table and a breakfast table). So… natural light, check.

The walls continue to go up, I think they have about a week left until they’re ready to pour the concrete. Theoretically, maybe we’d be having 2nd floor walls going up around Thanksgiving, and 3rd floor walls around New Years. Maybe we could have a roof by Valentines Day. 





Looks great!!!!! Babies are born, and now I will be able to go see the building site. Do you share the address? So happy for you.
ugh im so jealous. I wish i was your kid. How lucky for them to get to grow up in a castle. can’t wait to see the next update.
Thanks so much for sharing your journey through this build! It’s been eye opening for us as we’re also looking to build a castle-like home.
I’m not sure if you mentioned anywhere in this blog, but who did you use to design the floor plan? And how long was that process? Would appreciate any recommendations as it’s probably a lengthy process and best to get the ball rolling asap while still in the planning stages.
Thanks so much
You have done a lot of work and planning, now you are really starting to see all that pay off. Thank you so much for sharing.