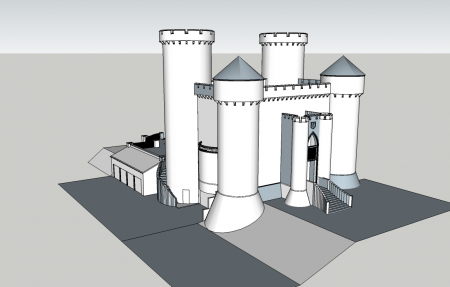The first crenelations have been formed. I like them. They’re accurate.
One of my pet peeves is inaccurate crenelations, they are not just a decorative afterthought. People who want to build a “castle” add them, but they don’t see the point, so they make them short and decorative.
Crenelations have two parts, merlons (teeth) and crenels (gaps). The merlons need to be tall enough to hide a man, otherwise they’re pointless. So when you see supposed castles add these 1 or 2 foot tall crenelations just laugh, they might as well not add anything. The whole point was to give cover for defenders to hide behind, allowing them to peek out, shoot, and duck back under cover.
Granted, I don’t expect goblin hordes to attack my castle, but understanding the original use for these architectural features allows me to maintain appropriate accuracy, the last thing I want is for it to end up looking like a play castle.
Did you know in medieval England you needed a “license to crenelate”? The king didn’t want strongholds all over his lands, which could aid future potential revolts. So you needed permission to fortify your property.
Crenelations, properly sized, are one of the key features everyone tends to recognize as defining a castle, vs a mere home with stone walls.




In unrelated news, third floor walls are being poured tomorrow. We’re estimating a roof in 6-8 weeks.

Thank you for explaining about the crenelations. Although I have always loved castles, even drew up some fun floorplans, I was completely unaware of the different functions. Thanks for sharing your knowledge. Looking great!!!! Love getting the updates!!!!
This is a very cool project. You’re going to find that you’ve inspired a rash of new castle building in the United States over the next 20 years. I cannot imagine wanting to live in a normal house vs a castle.