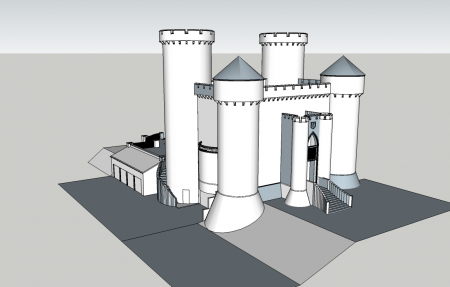I had to just add some stuff up to help some bids get put in, and I thought I would share.
The castle has a total of 10147 square feet conditioned above grade that you can stand on. I phrase it like that because we have some double height ceilings and some people count that as double square footage, but you can’t stand on air, so I don’t. Additionally there are 2632 partially finished partially conditioned basement square feet, 1035 unconditioned basement square feet. Then there is an attached unfinished unconditioned bare concrete floor/wall/ceiling patio basement (an artifact of the bedrock, slope, and position of the house) essentially a parking garage, that is 3544 square feet.
We will have 9 bathrooms. It seems like a lot, what governed our decisions on bathroom placement was making sure one was accessible without you having to walk halfway across the house or up or down a stair. You have to plan for things like the pool, do you want people to have to walk, dripping wet, across the house to use the bathroom or do you add one near the door to the pool? Many of these bathrooms are just half baths though. There will be 8 bedrooms, though not all of them will be used as such.
There will be a total of ~179 light fixtures, including things like fans and garage door openers. The kitchen is 314 square feet, which is just 3% of the conditioned total, and even less of the gross total.
Our total acreage is 20, and most of that is wooded forest.

I’m curious about how you plan to tackle maintenance (of little and big things) and cleaning for such a big home. So far you appear to be thinking well ahead of problems that could arise. But I think I have yet to read something about the costs of running the house, or how you plan to do it (yourself, staff, automation, etc.).
The utility costs do concern me, but we’re building a superinsulated structure using the most energy efficient HVAC system available more or less. I have numerous fireplaces/wood stoves to get extra heat from in the winter, and the immense thermal mass and the venting skylight at the top should help keep it cool in the summer. I think we’ll be okay with utility costs.
As for keeping it clean… umm… my wife keeps bringing that up too. I suppose we’ll probably have some cleaners come in once every 2 weeks or whatever to help. But in general I don’t imagine it’ll be that much more work outside of parties or holiday gatherings, we’re the same number of people, we produce the same amount of filth. I do think those automatic vacuuming robots (Roombas, etc) are getting better and better, and using one of those on the first floor at least might be a good idea.
Originally we had thought to put in a central vacuum system, and I do still really believe in them, no handheld vacuum comes close because the central vacuum vents air to the exterior, can’t beat that for clean no matter how high tech your filter is. But we ultimately decided it was an unnecessary cost vs getting something like a really high end Dyson instead.
And then of course, the children will have chores.
I’m curious if you have a rough floor plan you can share. I’d be interested to see how it matches with a classical castle compared to a more modern approach.
I do Ryan, but I’m not going to share the full floor plans, that would feel a bit like laying out a red carpet for a future thief or something.
I will say, it isn’t very castle like on the interior. We have very big open spans, a skylight, large rooms, a relatively open floor plan on the 1st floor. A real castle would have much smaller rooms simply because they lacked structural steel. Of course the ancients did have ways to get large open spans, see the Parthenon for one, but most castles didn’t include such features. They also had 20′ thick walls, our walls will be more like 20″.
Thanks for update!!
Keep the info coming. All of my current plans seem to suggest they would be a bit closer to classical castle interiors, but my current plans allow for thicker walls which open up other options (and eat up space and cost, of course). And of course you are actually in the process while I am decades away, so plans change. I imagine it would be tough to share actual plans (I don’t think I would), but I will be extremely interested in your plans regarding interior design, interior finishing, wall covering, etc. That is, what the feel will be like on the inside (exposed stone, rendering, flooring, etc.).
Hope all is well and wish you nothing but the best. Again – Appreciate you sharing.
On the first floor it is all exposed stone and wood, and to a lesser extent on the 2nd floor (public areas) as well. Where there is drywall we plan to do an antique white plaster-like finish. There is a central feature wall that is stone that goes up all three floors by the grand staircase, open to the roof (skylight).
The third floor and above will just by “house” drywall, flooring, whatever color paint we feel like, etc.