After dreaming this place up at least a decade ago, putting it in the “what if” and “maybe someday” category, gradually moving it into the “possibly” category, then the “probably” category, and now hopefully in the “definitely” category. After over a year of finally getting down to the nitty gritty and nailing down the interior structure. We finally, today, received our first looks at the exterior of the castle and I could not be more excited.
First, the 3D renderings, which I am over the moon about.
It looks like an actual authentic castle, I couldn’t be more pleased. It isn’t 100% finalized, but it is at least 99%.
Now the more detailed elevations. First, the front:
There is pretty much done, a few window edits need to be made, and some work with the portcullis in front, but it is pretty much all there. This is the view of the front of the house as you approach. You’ll need to take stairs up to the front door because the 1st floor sits 8 feet above the ground. This allows me to have the lowest windows be 12 feet up, which makes them seem more defensive like a true castle would be. As you increase in elevation the windows get larger.
Now the back patio:
I really like the back, how the archest turned out. Here I had to make some exceptions to usability to allow windows lower to the ground. Surely, a castle built for defense would not have large patio doors and windows on the ground floor of the rear. But we needed them to access the pool area, and they’re in the back, the side most will never see. My view on the structure is one of evolution. Meaning I am not making a time capsule, something to transport you back 1000 years ago. Rather I want it to appear as if the structure, the bones, were built 1000 years ago, but then it was added to, edited, lived in, changed, (aka, it has evolved) since. So maybe the windows were added in the 1700s when threat of invasion had passed. The whole backend could conceptually have been a later edition.
Now the side facing the forest:
I like this side as well. This is where we have those large cathedral style windows, they shine into the great hall. Within the great hall they will be starting 10 feet off the floor, and then go to the ceiling. The ceilings in there are 24 feet tall, so they are 14 foot tall windows. Between the windows are buttresses I wanted added for architectural interest and because they would have been used in the period for this type of gothic architecture. Along the wide tower in back you see a winding staircase. These stairs will be enclosed and will allow access to the basement root cellar from the kitchen (the kitchen being in the 1st floor of that large rear tower. You can also see the side profile of the greenhouse.
Finally, the side facing the road:
The smaller front tower houses the elevator, so I was able to limit windows within it without sacrificing too much interior light, since it is the tower most visible publicly, I think this works to make the structure seem fortified. The mater suite opens onto a small balcony on the radius wall you see that pops out. Inside this radius wall is a rose window, modeled after a traditional rose window. This window is 6 feet across and will be finished with stained glass, it will look amazing on the interior and will shine into a large family room. During the holidays I imagine we’ll put our Christmas tree beneath it, and should we ever have to host an indoor wedding, I imagine the altar would go beneath it.
We have a total of 6 “car garages.” We have a two car garage in the main structure under the aforementioned rose window. This part I’m not quite happy with yet, the transition to the garage door and the trim around it needs to change. We also have space for 4 more cars in garages underneath the pool deck. You then see an exposed exterior staircase, that will be stone, curving from the pool deck down.




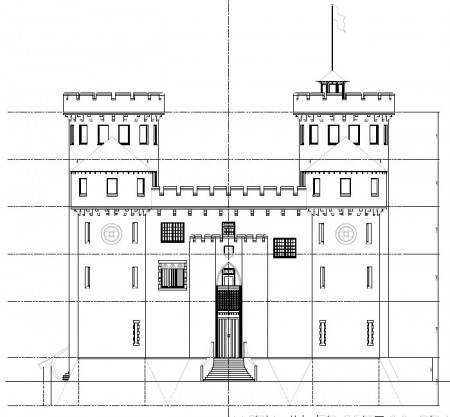
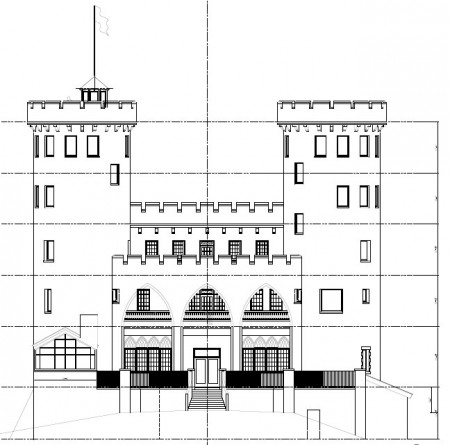
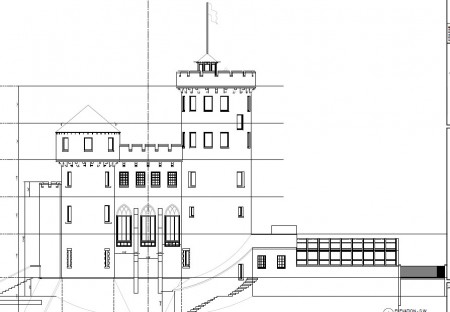
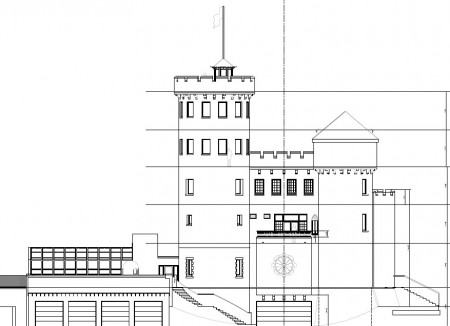
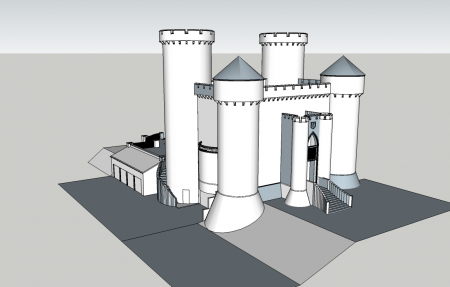
I really like the renderings. You have no idea how inspirational your site is and how it encourages me with my dream of building a castle. I am curious how you determined what land was privately owned with google maps? I am also curious if you will be posting pricing/estimates of the project while it is ongoing like http://www.castlevictorian.com/#/const-costs/4538294716. If your willing I think that would be a great resource for others who want to build a castle. Have a great day
I’ll post budget information within reason.
Google maps was a good tool to find mountains with the slope and positioning I wanted (I wanted the castle to sit a certain way, so the lay of the land was important) within proximity to roads and towns and whatnot. I could search for schools, hospitals, grocery stores, and see what the town offered, estimate what commutes would be like. I looked all over with Google maps and graphical map searches from remax.com for lots for sale.
Once I picked a city, I found a really great tool in the county GIS (Graphical Information Systems) which is basically like Google maps, but higher resolution (done by flyovers, not satellites) and overlaid with county tax map information. So I could see land divided into lots, and could check each lot for who owned it and could tell from the images if they had built on it. Not every county is going to have such a tool publicly available on the Internet, but I find that many do.
I’ve run across the article in the Chattanooga paper and your blog by chance. I’m really impressed. I’ve been in design and construction most of my career. Many non-traditional building projects like this seem to fail due to non-practical expectations, but I really think you know what your doing. Your blog and detailed analysis illustrates how you understand basic building issues.
I happened to look at your exterior renderings and have a suggestion. The pool deck around the pool seems to at the elevation of the main floor of your castle, and elevated above ground level, with a stair leading from the pool down to ground level. So, it appears there will need to be a retaining wall between the pool area and the “great room” and also one between the pool area and the garage, and also between the pool deck and the main house, assuming there is a lower level/basement there? You will find that retaining walls are very expensive. If you lower the pool deck and move the stairs to between the house and pool you will save those retaining walls but will need other walls to take their place, but they would enclose the pool area, and maybe give direct access to the great room from pool area? Not sure what this does to your views from pool area. Good luck. Great project.
Thanks John. The pool is actually not in ground, it is a raised concrete pool, the area under the pool deck is not dirt, it is garage.
Originally we were going to put the pool on grade, and build an outbuilding detached garage, then my architects had the good idea to bring the pool up to the level of the 1st floor (removing the need for the stairs which would have eaten so much patio room), and at the same time create more garage room. I’m pretty sure this idea is more expensive, but I really like it. I also gain thousands of square feet of extra storage in there, it will not be conditioned or finished, just concrete all around, but it will be nice to have. I’ve thought about maybe putting a firing range or something in there.
You’re an inspiration and a maniac and I love it. Keep us updated – I’m living a dream vicariously through you!
I’m inspired by your work. I’m part of a group that owns a school and we are planning to build a classical building that could be not only beautiful, but also energy efficient. Your blog really offers a north to our group. Is there any possibility that you could share some of your plans? If so, we would gladly feature you as a partner on our enterprise.
I’m happy to share as I am here, or to answer questions, but I will not be providing blueprints. If I did that would be sort of inviting people to rob me later (here is a map of every room in my house) etc.
I want to echo the other comments that I regularly check your progress for inspiration. I have done my own designing and calculations for a project in the future but hoped you could share any of the cost data (even if broad) to give me a benchmark.
At a minimum figure $200 per square foot I would say. If you want to do real stone on the exterior like me and do the concrete construction you could get up to 400 a square foot