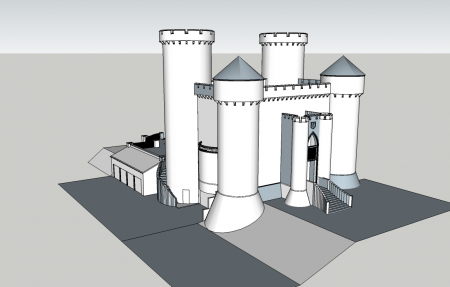We have crenelations, yes, we do, we have crenelations, how bout you?
Since the resolution of the light gauge steel problems things have started moving pretty fast. The crenelations have gone up in a few days. Next will be the front tower 4th floor framing, then, or concurrently, chimney chases and rear tower framing, and we should be about ready for our roof membrane.
People the world over recognize crenelations as one of the quintessential characteristics of a castle, and it is a personal pet peeve of mine when people try to mimic them without the proper scale. These were meant to hide defenders, so unless your castle is being defended by the lollipop guild you need them to be pretty big, mine are. They are a functional part of a castle, not decorative.
The tooth part is called a merlon, the gap is called a crenel, and whole thing is a crenelated battlement, you could also possibly say a crenelated parapet wall. Additionally it is cantilevered, which means it projects beyond its lower supporting wall. This cantilever was done to provide space for little gaps at the base of the wall, called machicolations, that provided an avenue for dropping rocks or oil down on ladder climbing attackers (while not having to expose yourself over the top of the wall). We will not be having the machicolations, but we will be adding corbels to complete the cantilevered look.














How wonderful!!!!! I was up to the build site today…..loved seeing it in person!!!! Looks great!!!!
I took a few pictures, but can’t figure out how to post them!!!!
looks awesome!!! I get more and more excited each time there’s a new post.
Thank you for posting your stories and photos! Seeing your experience helps many of us live a proxy fantasy One question, what are your strategies for managing residential property taxes? Even just 1% of $2M comes to a hefty annual bill. Given the thoroughness of your planning, I bet you figured it out before you started to build. I’ll understand if the topic is too personal to share a reply.
One question, what are your strategies for managing residential property taxes? Even just 1% of $2M comes to a hefty annual bill. Given the thoroughness of your planning, I bet you figured it out before you started to build. I’ll understand if the topic is too personal to share a reply.
We live generally in a low tax area. Though I do still expect to pay over $1k a month in taxes.
Have you started furniture purchases? Did you make a selection on your dining room chairs? That choice must be overwhelming….I have a hard time selecting what sea shells to get in my bathroom make over….hehe. Good luck on all your future endeavors. Did you find out who stole your tractor?
Hello Ishmael! I too am a bit of a nerd, and I too would like to build myself a little castle/lordly manor one day. Nothing too grand of fancy, just a small tower with some other areas. It is to be based on the general layout of this (rather dumpy-looking) medieval property here in Portugal:
http://www.hap.pt/torre-da-camoeira/
The thing I’m having trouble with is calculating dimensions. I know how thick the walls will be, and I’ve already made up a few 3D models of some of its parts. The thing is, I have no idea how to calculate floor thicknesses, or the size of rafters or anything. Or crenelations, for that matter.
Would you have any advice to give me? Thank you!
Typically floors are either going to be made with joists, or trusses. It depends on the size of your clear spans, there are engineering loads. You can probably find a table online for what depth of joist or size of truss you need to support a floor span of X. We have 24″ trusses, which are on the commercial side of things and allows us to have 40′ clearspans inside. Essentially, in the entire building, there is only one load bearing interior wall.
Any new updates? Its been a little over a year since the last update, and given how far into the project you were its about done or ready to move into at least. Also i haven’t had time to read through the entire article yet so forgive me if you’ve mentioned it but how much did this all cost? My guess would be a good 4-6 million US dollars but that’s just going off the knowledge of a grade 10 construction course.