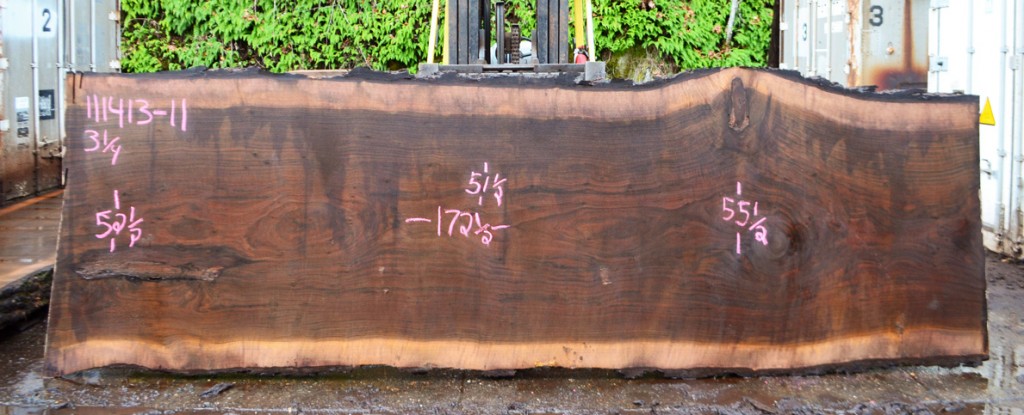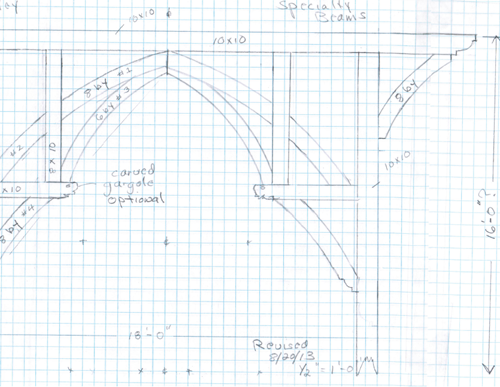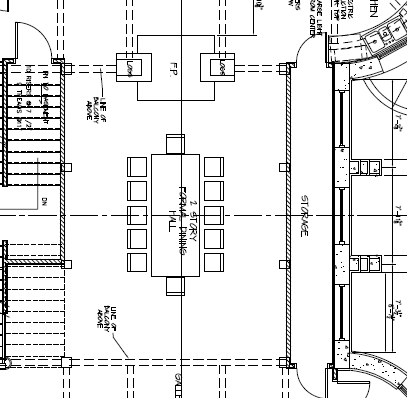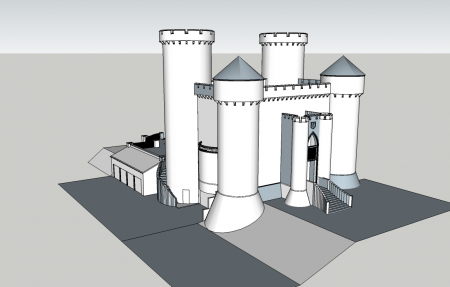We ended up going with a masonry heater for our great hall. I didn’t know what these things were before I started this process so I had to learn about them.
Originally what I wanted was a double sided see-through fireplace. The problem was we couldn’t find one that would work with our situation of having a very tall flue. The taller your flue the more draft it has, which means wind passing over the top sucks air out faster or something. Modern wood burning appliances are tested to function within certain parameters for flue (chimney) height, there is a concern they will get too hot and cause a chimney fire if the flue is too long.
I ended up cutting the fireplace in the basement for this reason. But I wasn’t going to go without a wood burning option in my great hall, I mean, come on, it is a great hall.
So a masonry heater is not a metal fireplace box or wood stove, but as the name suggests, built entirely out of masonry. And additionally the smoke’s path goes up, then goes down, then goes back up, so they’re making it even longer, all out of masonry. There is a firebox, then above it a secondary combustion chamber, and then the snaking masonry passage for the smoke. Mine also happens to send some of the flue gasses through a pizza oven, so yay!
The point of all this though is to make the firebox super hot so it burns up all the flammable smoke. There is no creosote buildup because the creosote burns up before it collects anywhere. It gets super hot and generates an immense amount of heat on only a small amount of wood. One or two fires is enough for heat to radiate from it all day…. and there are no flue height restrictions so bingo.
So I got a double sided see through masonry heater, with an attached pizza oven, and it fits the space well because of the width required for the down then up flue channels. However, the one downside is it doesn’t have that epic large opening you might think of in a castle, something you can throw a whole pig into or something. My builder was concerned about this fact, he felt the door was too small compared to large open fireplaces. Overall this is much much larger than any fireplace, but most people just see the door and wouldn’t realize that. But I was sold on having one of these, plus pizza oven.
This won’t heat the house alone, but I’ll be able to put my 20 acres of oak and hickory to use providing a super comfortable radiant heat during the winter, and of course pizza. It will get epically hot enough though that there is no way we will be able to use it to cook pizza in the summer.
I shopped around quite a bit for this, and ended up buying it from Maine Wood Heat (it also of course required a skilled installer). They had the best option I found and I also really liked some of their door styles with their gothic arch detailing.
If you’ve never seen a masonry heater before I recommend doing a Google image search, there are some really neat ones out there.
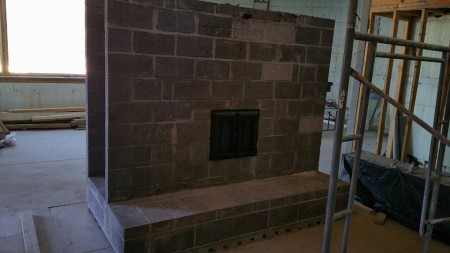
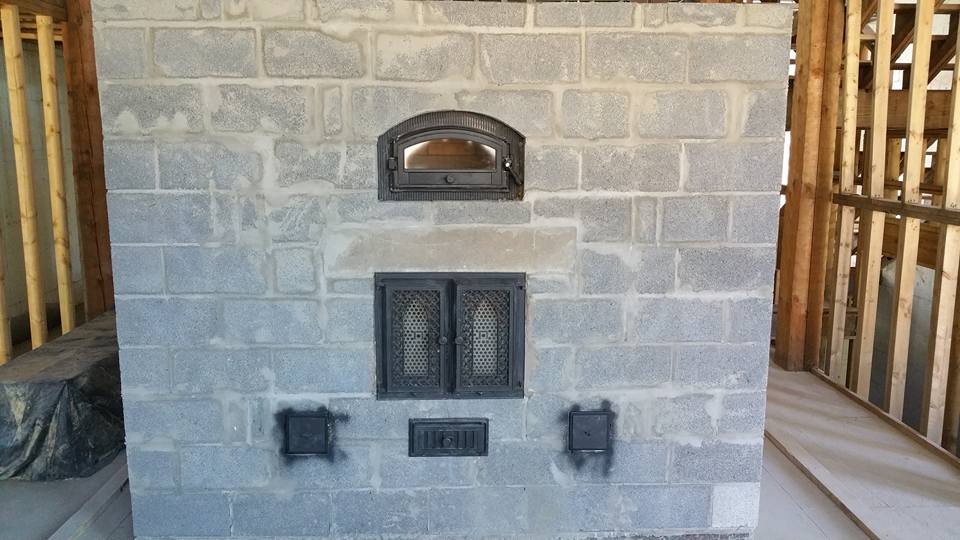
Mine still needs to be all dressed up with stone, it is sort of naked now, but the guts are all in.
