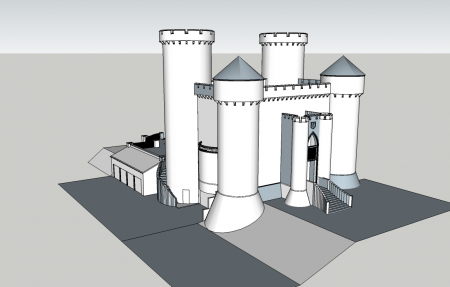So far, 2nd floor is progressing much faster than the 1st floor. It took 80 days, 80 days!, to do the 1st floor. My builder things we can do the 2nd floor in 30 days, and so far we’re on schedule, the ICF is definitely going to be done in time (though this very recent cold weather (no school tomorrow for the kids) I hope doesn’t delay things), the question remains the steel. Theoretically the steel can all be done in a couple days, the big question is, will the steel be ready to go when the ICF is done, the light gauge steel gave us a 21 day or so delay on the 1st floor because it wasn’t ready on time.
Every floor is slightly less than the prior floor, but the third floor really drops down from the second floor because the barbican stops at 2 stories. So, if we’re able to execute this 2nd floor in 30 days, then I have no reason to believe we shouldn’t be able to do the third floor in 30 days, and the fourth floor and roof portions as well. Really the fourth floor, which is just the corner towers, should be done in less.
So putting on my prediction hat, at the current pace, we could have our roof around April 1st.
Here are some pictures of the 2nd floor walls, the ICF blocks are basically up and done, except the barbican. There is some fine tuning to be done before the concrete pour. One thing becoming evident is the height of the great room ceilings, 24 feet, and actually the ceiling above the central staircase will be 36 feet (actually possibly as much as 46 feet to the peak of the skylight). Then the rough openings for the 14 foot tall cathedral windows on the side of the great room are done. Some of these pictures are starting to show that scale.









































































