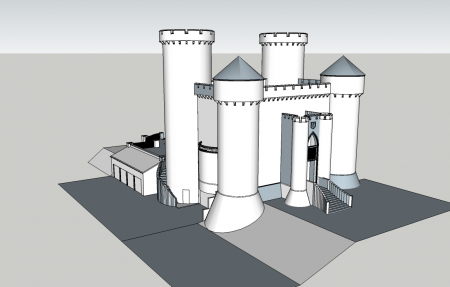Stone has been chugging along, bits of framing here or there, chimneys, breezeway stuff. Not a whole lot of big monumental things. We have our first few windows installed, more will go in next week. Plumbing has started and we’re about to turn HVAC and fire sprinkler guys loose.
The biggest recent development has been the completion of the majority of the roof. Why only the majority of the roof? Well, because we’re using different roofing systems. The majority of the roof is flat and uses what is called a TPO membrane. I want to thank Chris Fetty of TriState Roofing for getting that done for us. First they had to put down multiple layers of foam boards for insulation, then glue down the reflective white (and man that thing is bright, I think I need snow goggles on when I go up there – but that just shows how much heat it is reflecting), and of course flash all the penetrations. I had them use grey membrane for the sides of the parapet walls, it is the same material, just a darker color, and not as reflective. From a distance it may look like stone. Of course the tops of the crenelations will get stone, but then the inside of those walls up here I’m fine with leaving the more artificial (but water tight) finish. I wanted to use the white on the roof for the energy efficiency benefits, but the parapet walls aren’t insulated conditioned space so I’m fine with them absorbing a little more heat from the sunlight with the grey finish – and it makes it much easier on the eyes to look out over the battlements too. I’m not kidding, it is bright up there.
We will also apply spray foam to the underside of the roof deck, so when you combine that foam, the foam on top of the roof deck, and the reflective white membrane, I think we’ll have a very efficient roof assembly.
All we need now is the copper for the front conical turret caps, and then to crane those up and into place.
We also had some metal ship ladders built by JC Electric Gates installed for accessing the roof of the rear towers (the 5th or 6th floor if you count the basement or not), the view from up there is epic.
We do not yet have the skylight installed, but it is covered up for safety (and covered with plastic to keep the rain out).








































































































