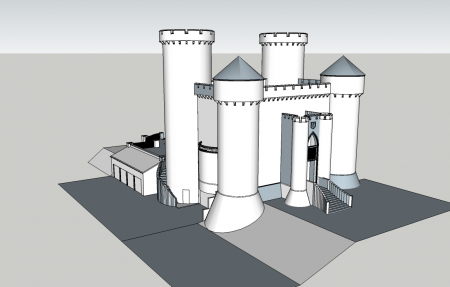The 3rd floor is finally done, well, mostly.
1st floor took 80 days, the 2nd floor 52 days. I thought the third floor would continue that trend and be done even faster, it was smaller, all told than prior floors. February 20th was when we finished with the 2nd floor, the third floor wasn’t done until this week, 72 days or so, and the truth is it isn’t quite done.
I thought we were going to have a delay with the ICF walls, and we did, a little, but then they showed up and knocked out their portion pretty quick. We were doing good, but then came the light gauge steel, again. Despite having the plans for over a year the LGS supplier hadn’t yet done the engineering necessary to design the trusses. So we waited, and we waited, and this level is complicated because we’ve got these cantilevered battlements (a cantilever is when you suspend a building out beyond its foundation, a battlement is a crenelated wall), and finally we get our steel, and it’s wrong, or insufficient. So we have these trusses in some spots about 2 feet long, cantilevering out 18 inches, tied back into nothing structural in the house and secured to the wall with like 4 screws. And this is to hold 400 pounds a linear foot plus wind loads. There is another spot where the original structural engineers I’ve paid large sums to put a truss in the wrong place, blocking a stair, so that needs to be changed as well. It’s frustrating because these are costs that shouldn’t exist, and waiting that shouldn’t happen. We waited so long for this complicated engineering and it isn’t even right.
In the meantime, work has progressed on the site, just not work in our “critical path” to getting dried in and ultimately completed. We have a handful of interior walls now. The decorative wood trusses are up. Windows have been ordered. The south wall finally has exterior framing. More exterior patios have been framed, stone is starting to appear on the outside, the pool garage has a roof. The pool is maybe half done. Stairs have been built or poured.
The ICF crew is back now, working on the 4th floor walls. These are so small they won’t take very long, but then we may have a delay again because of this steel issue because some of the other 4th floor walls are steel framed. I think June sometime is when we might expect to be dried in.
Here are the views from the 4th floor.










Here you can see the start of the cantilevered battlement, the steel framed south wall (which includes a 6′ diameter round rose window that is going to be stained glass), and some of the stone work.




And finally, here are two shots of the 4th floor walls going up. Only the corner towers get a 4th floor.



Looking good! I was wondering when you were going to post another update
The battlements will look great when they’re built. The updates continue to be awesome.
Update is awesome!!!! Love your view! I can see downtown Chattanooga. 😊 Two of my young grandsons like your chicken run. They have 13 in a small area and know they would love your space. I sure hope you have smoother sailing moving forward! Thanks for sharing!!
I have wanted to build my own small castle for years, and your design philosophy and build scale match mine the most of anyone I’ve seen. Thank you for your documentation even though I am horribly jealous! Since I hope to remain in the California Bay Area, I’ll be saving my pennies a lot longer for any land surrounded by trees before I could even start actual design, let alone construction. For now I’ll keep watching for your updates. Good luck continuing the construction!
Since I hope to remain in the California Bay Area, I’ll be saving my pennies a lot longer for any land surrounded by trees before I could even start actual design, let alone construction. For now I’ll keep watching for your updates. Good luck continuing the construction!
you need to move, everything is so much cheaper basically anywhere else.
Really enjoying watching your dream come true, its an amazing accomplishment. Don’t fret to much over the construction issues. I work on large construction sites and we have hundreds of engineers and construction staff reviewing plans and we still have field changes and conflicts. Digital Modeling can help identify conflicts, but that’s added cost and hard to get all the suppliers and subs to play ball.
side note, please insist that your contractor enforce fall protection!! Workers above 6′ need to be “tied off” or “restrained” from reaching 5′ from the edge of the building. A handrail can also be used to protect workers.
we have fall protection, I snapped those photos immediately after the decking went down, and the temporary railings were put down right after I was done.
Out of curiousity, how much would you say the total construction was (just the ICF and steel)?
too much….
If you don’t want to say here I understand. you can put it my email if you like. I would love to know.