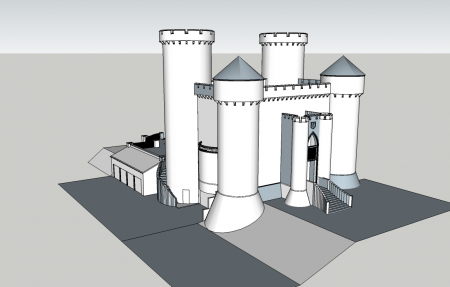The third floor was poured last Friday. We’ll see how soon the steel gets out here to finish it up, we had a two weekish ICF break in early march and they still cranked this out pretty quick.
Pictures below are taken right before the pour, some nice dawn shots. These are taken at a “sitting on the roof” sort of height.
The main rectangular section of the castle tops out at 3 floors. It still has a 60 inch battlement that will be built cantilevered out 18 inches from the wall, with corbels underneath (machicolations they’re called). So the walls, overall, get 60 inches higher than this, then they stop.
Except the towers of course. The larger, rear, towers get one whole additional story (12ish more feet), and then the same battlement on top, so call it 17 more feet. The front towers get another story as well and then a conical turret style roof (copper, yay!).
In all cases where we cantilever a battlement we’re framing it, and not making it out of concrete, because of weight. Cantilevering a stone clad framed wall is hard enough without adding in concrete. So the barbican crenelations you see below are the only actual concrete crenelations we’re making. The rest are all framed with stone cladding.












Love these updates and thrilled things are progressing so fast!!! What are your landscaping plans….do you have ideas? Thanks for sharing!!!!
Very cool. It looks like the exterior is really moving along.
Any new pictures since March?